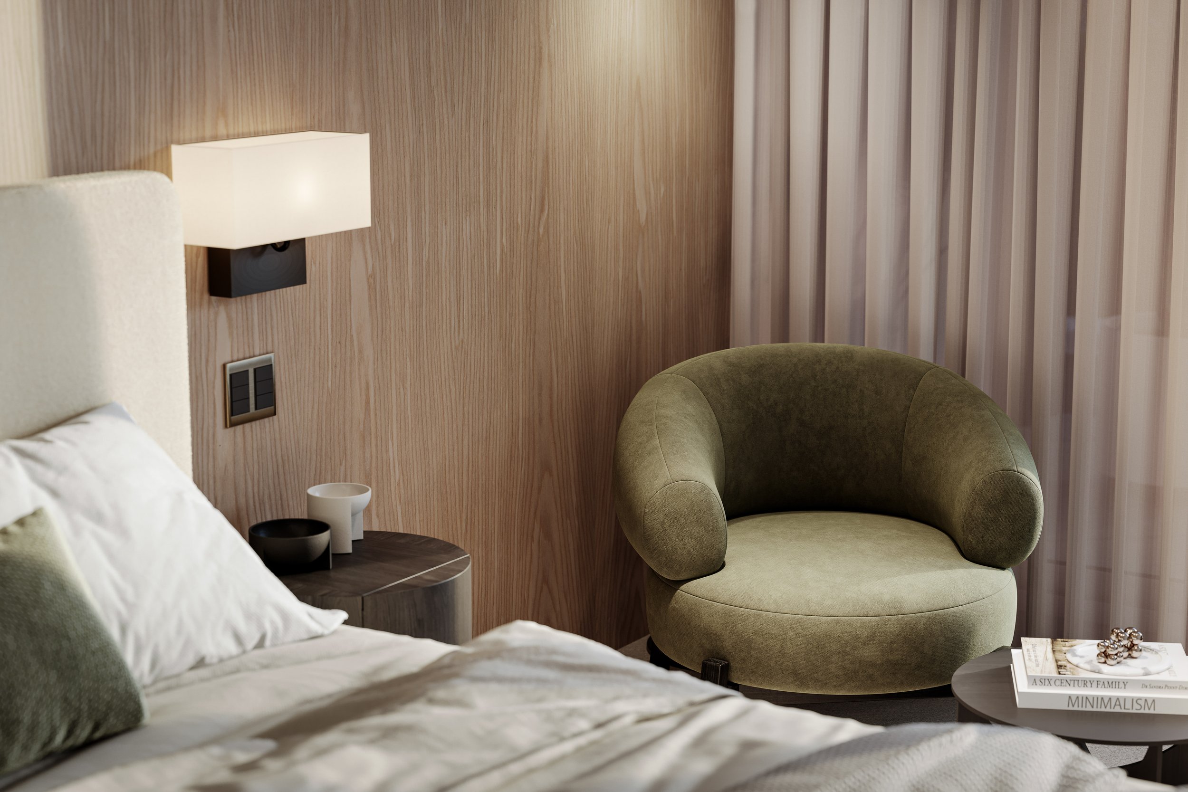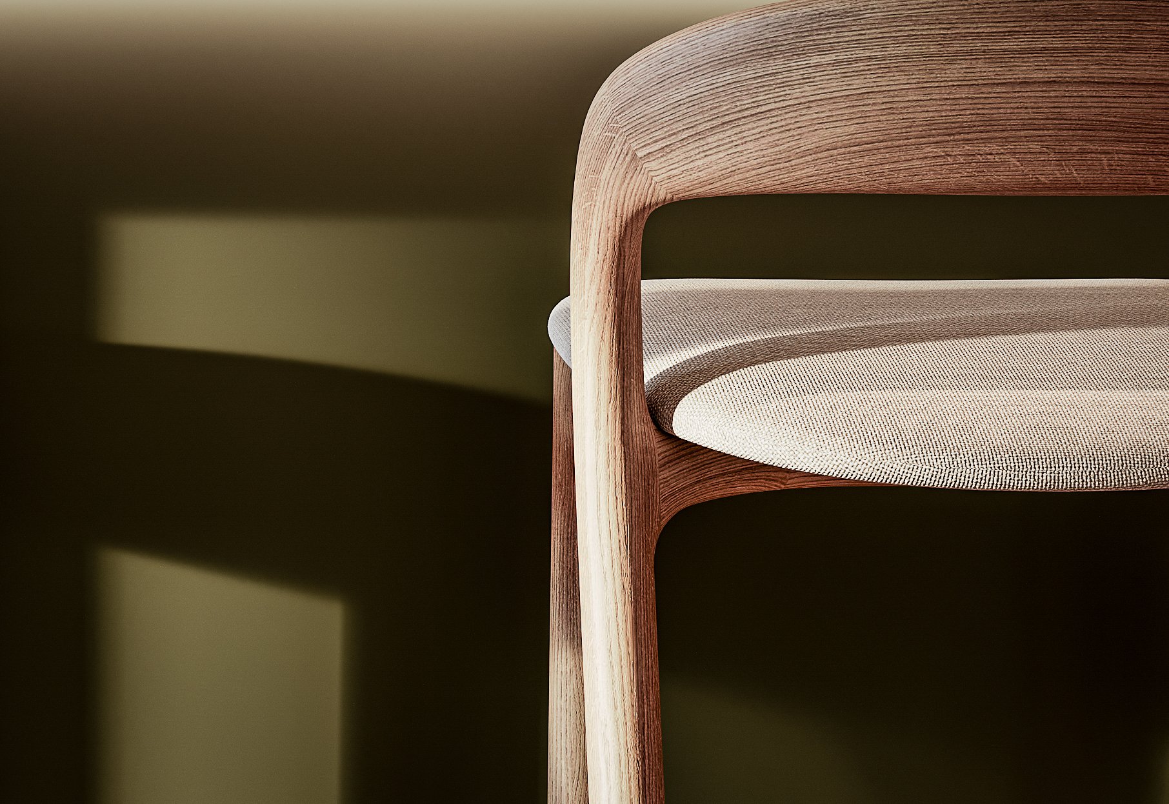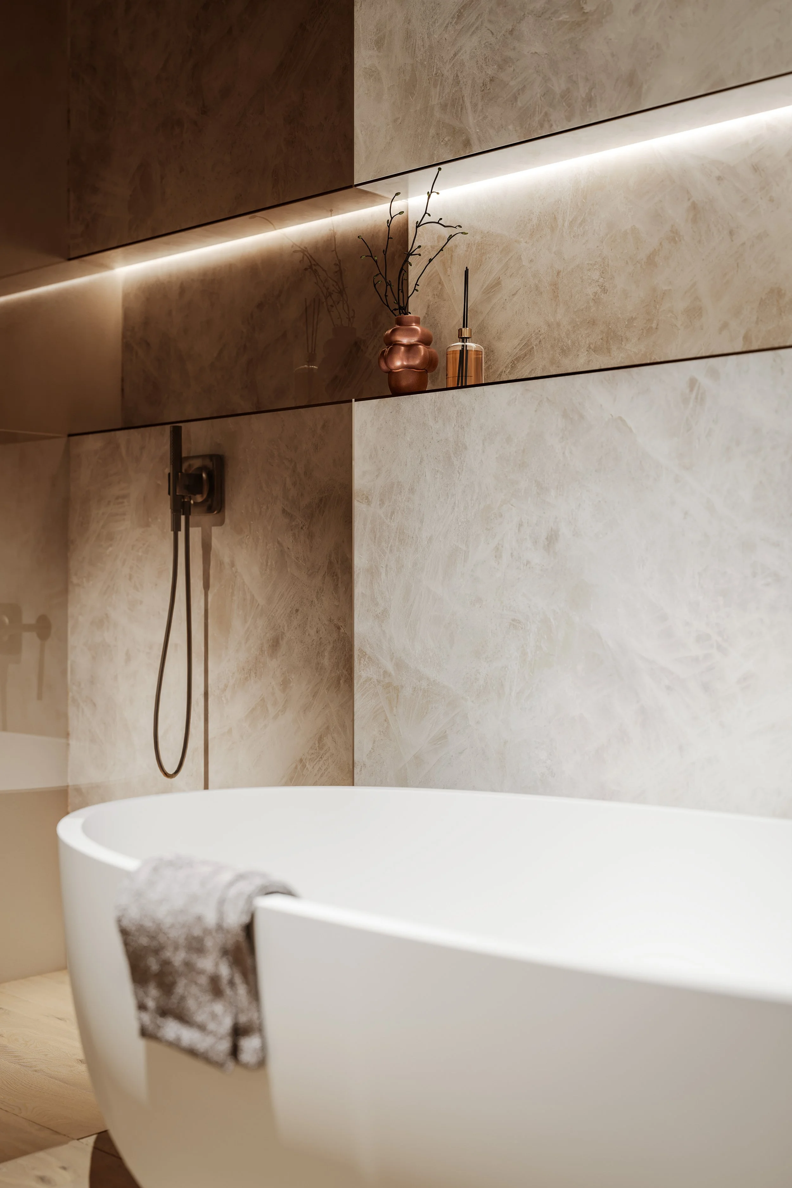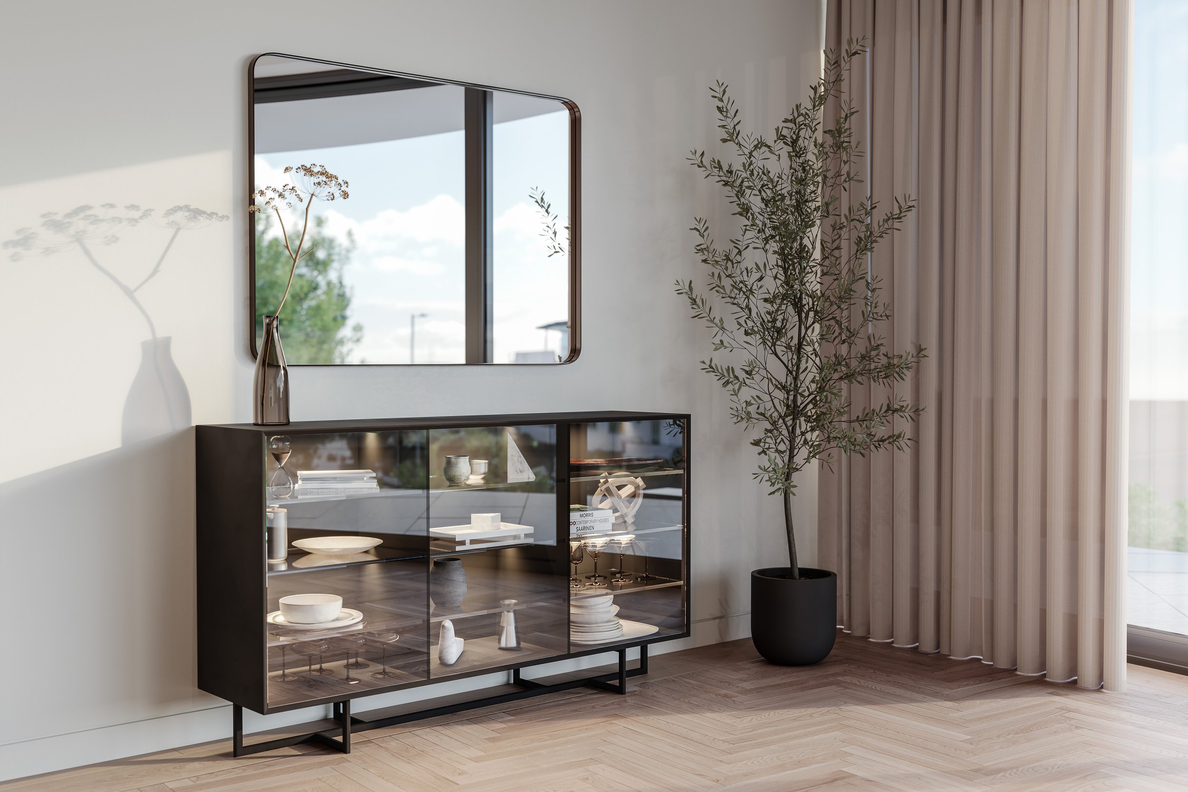
Welcome to Residence no.9
Residence no.9
Residence No. 9 stands out with its distinctive interior design, featuring front and rear balconies and expansive terraces that provide stunning views from every angle. The interiors are crafted with premium materials and sophisticated finishes, creating an atmosphere of refined elegance.
Large windows enhance the living spaces with natural light and seamless indoor-outdoor transitions. This residence epitomizes luxury living, offering a truly exceptional quality of life.
A natural palette and tactile materials creates effortless serenity
Indulge in the ultimate luxury with Residence No. 9, a unique penthouse designed for those who seek the finest in life. This home offers a distinct interior design and exceptional outdoor spaces, all set against the stunning coastal backdrop.

Specification
Open plan living / dining
• Engineered wood flooring
• Steel glazed Internal doors in contemporary sleek modern frames
• Magnetic track lighting, allowing flexibility of light setting for the end-user
• 5-amp and USB power points allowance
• TV point
• In-ceiling speakers
• Air-conditioning
Kitchen
• Contemporary German fitted kitchens with separate Utility room
• Spacious kitchen island at the heart of open-plan modern living
• Soft-close units
• Quartz countertop with elegant mitred edges and matching full-height splashback
• Integrated LED details to Recessed handle detail, as well as under overhead cabinetry
• Open shelving in bronze metallic
• USB power points
• Quooker hot water tap in specialist finish
• Miele appliances
• Integrated wine cooler
• Bora recirculation hob
• Engineered wood flooring
• In-ceiling speakers
Primary bedroom
• High-end silk-effect fitted carpet specification to all Bedrooms
• Feature panelling to headboard wall
• Hardwired reading lights
• In-ceiling speakers
• LED to ceiling detail
• Fitted Dressing rooms
• USB power points
• TV Point
• Air conditioning
Secondary bedroom
• High-end silk-effect fitted carpet specification to all Bedrooms
• Feature panelling to headboard wall
• Hardwired reading lights
• In-ceiling speakers
• LED to ceiling detail
• Fitted Dressing rooms
• USB power points
• TV Point
• Air conditioning
Primary ensuite
• Large-format porcelain tiling to walls and floors
• Integrated large capacity mirror cabinets with lighting and demister functions, as well as hidden power point
• Double vanity unit with drawer storage
• Free-standing bath and walk-in shower
• Vitra wall-hung WC with concealed cistern and glass flush plate
• Hansgrohe/Axor brassware in spealist Brushed Bronze finish
• 2-outlet Thermostatic ShowerSelect mixer for overhead shower and handset
• In-ceiling speakers
• LED to ceiling detail and shower niche
Family bathroom
• Large-format porcelain tiling to walls and floors
• Integrated large capacity mirror cabinets with lighting and demister functions, as well as hidden power point
• Single Vanity unit with drawer storage
• Fitted high-end specification bath with overhead shower (excl. Apartments 7&8 as they have walk-in showers)
• Vitra wall-hung WC with concealed cistern and glass flush plate
• Hansgrohe/Axor brassware in spealist Brushed Bronze finish
• 3-outlet Thermostatic ShowerSelect mixer for overhead shower, handset and bath filler
• LED to ceiling detail and shower niche
General
• Lutron RA2 Select lighting control system
• Allowance for automated window treatments
• CCTV and Alarm
• Video Entry
• EV charging points
• Electric gates to development
• Secure Entrance Doorsets to each apartment
• Internal Doorsets to high specification
• Antique brass ironmongery
• Balcony/terrace finished in Porcelain tile and considered lighting design
Communal
• Lift
• Large-format porcelain tiling
• Secure Entrance Doorsets to each apartment
• Well-considered lighting design
• Dedicated Postal boxes area with combination of letter and parcel boxes
• Lockable store compartment allocated per Apartment at Basement Level
• Contemporary wayfinding/signage design
Exterior
• Landscaped Gardens
• External lighting
• Video entry security system
• Underground Car Park 2 spaces per apartment
• Electric charging points x1 per apartment
• Multi pedestrian access points
• Contemporay design
• Large outside amenity space per apartment
Dimensions
Open plan living / dining / kitchen
Primary bedroom
10.7m x 6.1m / 35' 1" x 20' 0"
4.6m x 3.6m / 15' 1" x 11' 10"
Secondary bedroom
3.2m x 2.8m / 10' 6" x 9' 2"
Primary ensuite
4.1m x 2.4m / 13' 5" x 7' 10"
Secondary ensuite
2.5m x 1.6m / 8' 2" x 5' 3"
Toilet
1.9m x 1.5m / 6' 3" x 4' 11"
Snug
4.8m x 3.3m / 15' 9" x 10' 10"
Dressing room
2.4m x 2.2m / 7' 10" x 7' 3"
Utility
Store
3.3m x 1.6m / 10' 10" x 5' 3"
1.6m x 0.8m / 5' 3" x 2' 7"
Balcony
Hallway
9.2m x 3.4m / 30' 2" x 11' 2"
6.1m x 1.3m / 20' 0" x 4' 3"
Floor plan
Register your
interest today
We invite you to reach out and discover more about The Lusso. Whether you have questions about the residences, the surrounding area, or the purchasing process, our dedicated team is here to assist you.
Please fill out the form, and one of our knowledgeable representatives will get back to you promptly. Alternatively, you can contact us directly using the details provided.
VR TOUR
Take your time to explore and imagine the possibilities of living at The Lusso with our complete walkthrough VR Tour of Residence no.6.


